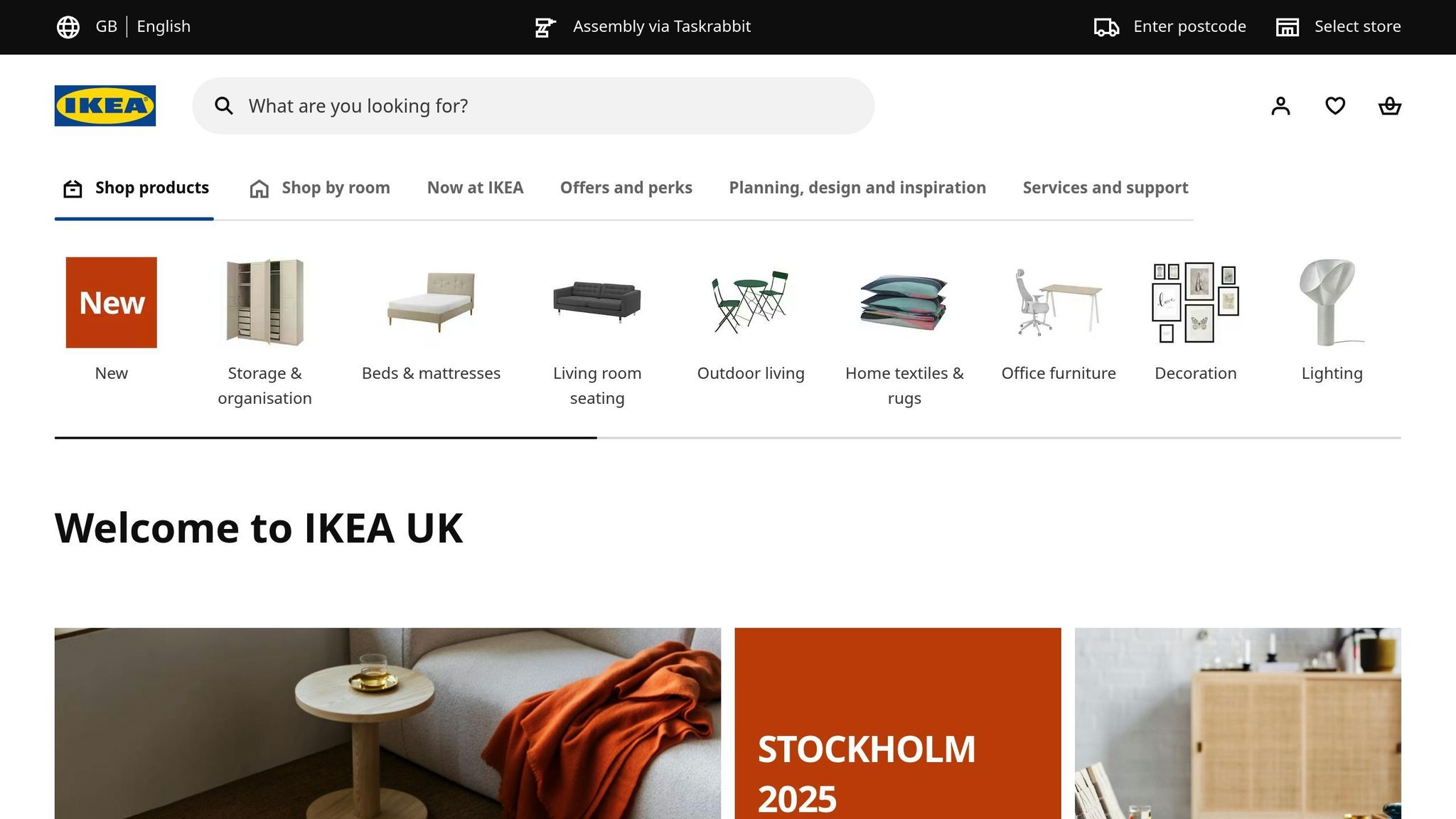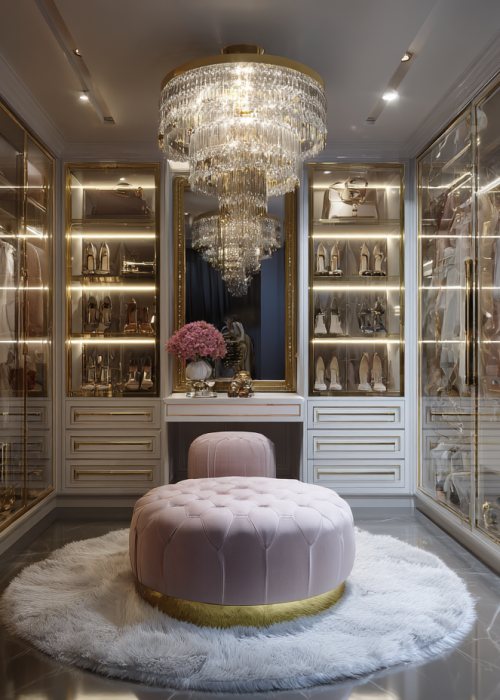Want a wardrobe that blends seamlessly with your furniture? Here’s how to create a cohesive and stylish bedroom:
- Start with your furniture: Assess its style (modern or classic), colours, finishes, and materials (e.g., wood, glass, metal).
- Measure your space: Note dimensions like wall width, ceiling height, and architectural features (e.g., skirting boards, radiators).
- Choose wardrobe designs: Select door styles (sliding, mirrored, plain), finishes (matt or gloss), and colours that complement your room’s décor.
- Add personal touches: Match hardware, plan storage (e.g., hanging rails, drawers), and include extras like LED lighting, mirrors, or shoe racks.
- Get expert help: Consult professionals for a custom, made-to-measure wardrobe tailored to your space and style.
Choosing fitted wardrobes over IKEA wardrobes

1. Review Your Current Furniture
Take a close look at the furniture you already have to ensure your new wardrobe complements the style, colours, and materials in your room.
Identify Your Room’s Style
Figure out whether your room leans towards a modern or classic look. Modern styles often feature clean lines and minimal details, while traditional designs include ornate curves and decorative touches. Pay attention to these features:
- Silhouettes: Are they straight and sleek or curved and intricate?
- Architectural details: Look at skirting boards, cornices, and window frames.
- Decorative elements: Notice any panelling or mouldings that add character.
Observe Colours and Finishes
Examine your furniture in both natural daylight and evening lighting. Take note of the dominant colours (the ones that stand out most) and the accent colours. Also, consider the finishes – whether they’re matt, semi-gloss, or glossy – and how lighting affects their appearance.
Note Materials and Textures
Look at the materials used in your furniture. Some common options include:
- Solid wood: Offers a warm, natural grain.
- Veneer: Provides a consistent, even finish.
- Glass: Adds a reflective, modern touch.
- Metal: Brings a cool, sleek appearance.
Try to match or complement the materials and textures already in the room. For example, balance smooth surfaces with some textured ones to create visual interest.
Once you’ve reviewed your furniture, it’s time to measure your room and figure out the best placement for your wardrobe (covered in Step 2).
2. Take Measurements
Getting precise measurements is key to ensuring your wardrobe fits perfectly with your room and existing furniture.
Measure Room Features
Grab a tape measure and jot down these important dimensions:
- Floor-to-ceiling height: Measure at several points, especially in older homes where ceilings may not be level. Note any differences.
- Wall width: Measure the entire length of the wall where the wardrobe will be placed.
- Skirting boards: Record their height and depth if you’re planning a wardrobe that fits flush to the wall.
- Architectural features: Pay attention to:
- Sloping ceilings
- Chimney breasts
- Window frames
- Radiators
- Power sockets
- Double-check everything and write measurements in millimetres (e.g., 2540 mm).
Check Space Requirements
Make sure you allow enough room for the wardrobe to function properly:
- Clearance: Leave 600 mm for door swing, 750 mm for walkways, and 450 mm for opening drawers.
- Space from nearby furniture: Keep a gap of 50–100 mm to avoid scratches or damage.
- Test the layout: Use masking tape to outline the wardrobe’s footprint on the floor. Walk around to see how it feels.
- Check for clashes: Open any existing doors near the marked area to ensure they won’t collide with the wardrobe.
With these measurements, you’ll be ready to pick a wardrobe that fits your space and complements your style.
sbb-itb-aab4a97
3. Pick Your Wardrobe Design
Now that you’ve sorted the style and space, it’s time to fine-tune your wardrobe’s look. Start by selecting door styles that fit your layout and blend well with your current décor.
Choose Door Types
When picking doors, think about your room’s overall design and details. Here are some popular options:
- Plain doors with traditional hinges for a timeless look
- Sliding doors, ideal if you’re working with limited space
- Shaker-bar or fretwork doors for added texture and decoration
- Glass or mirrored doors to brighten the room and create a more open feel
Match Materials, Finishes and Colours
Pick panels in either matt or high-gloss finishes, using a main colour that complements your key furniture. Add interest by incorporating accent colours on trims, handles, or even interior details to bring the whole design together.
4. Add Personal Touches
Once you’ve settled on the colour, material, and door style, it’s time to personalise your wardrobe with details that tie it to your room’s overall décor.
Choose the Right Hardware
Coordinate your wardrobe hardware with the metal finishes already in your room:
- Handles: Pick ones that match your furniture’s fittings.
- Finishes: Opt for brass, chrome, or black to align with light fixtures or curtain poles.
- Size: Use larger handles (150–200 mm) for bigger doors.
- Consistency: Ensure drawer pulls and doorknobs match the wardrobe hardware.
Plan the Storage Layout
Organise the interior of your wardrobe while keeping clearance measurements from Step 2 in mind:
- Long hanging (1800 mm): Ideal for gowns, dresses, and formal wear.
- Short hanging (1200 mm): Perfect for shirts and jackets.
- Double hanging: Makes the most of vertical space.
- Drawers: Allow at least 450 mm clearance for smooth opening.
- Shelves: Space them 350–400 mm apart for easy access.
- Corners: Use rotating carousels or angled hanging rails for tricky spaces.
Add Stylish Features
Bring in architectural elements you identified in Step 1 to enhance the design:
- LED lighting strips: Match the lighting temperature of your room.
- Cornice mouldings and skirting boards: Reflect your room’s ceiling and floor details.
- Glass panels: Echo the shapes of your windows.
- Statement trims: Complement existing furniture accents.
- Internal sensors: Automate lighting to turn on when the doors open.
You could also include functional extras like:
- Jewellery drawers with soft felt lining.
- Pull-out shoe racks for better organisation.
- Belt and tie organisers to keep accessories tidy.
- Hidden safes for valuables.
- Integrated full-length mirrors for convenience.
These features should align with your chosen door style and finish from Step 3, blending practicality with style.
5. Get Expert Help
Once you’ve nailed down the style, colours, and layout of your wardrobe, it’s time to bring in the professionals to make it a reality.
Why Choose a Custom Design?
With Mr Wardrobe‘s bespoke service, your wardrobe will be tailored to match the style and dimensions of your furniture. The made‑to‑measure approach ensures your wardrobe aligns perfectly with the materials, finishes, storage layout, and proportions of your existing décor.
The Process: From Idea to Installation
Turning your vision into reality involves four key stages: consultation, design development, manufacturing, and installation. Crafted in UK workshops using high-quality materials and finishes, each wardrobe is built with precision. Installation is handled by experts, ensuring it fits seamlessly into your space.
The entire process, from the initial consultation to the final fitting, typically takes 2–3 weeks. Please note that consultations outside certain areas may require a deposit.
Conclusion
Take note of your room’s design, dimensions, and finishes before deciding on wardrobe features. Consider elements like doors, colours, hardware, and storage layouts that align with your décor and maximise your space efficiently.
Select doors, hardware, and internal configurations that harmonise with your furniture’s finishes and enhance functionality.
Mr Wardrobe provides custom colour matching, tailored materials, in-house production, and professional installation, ensuring a made-to-measure wardrobe that fits perfectly with your existing furniture.

